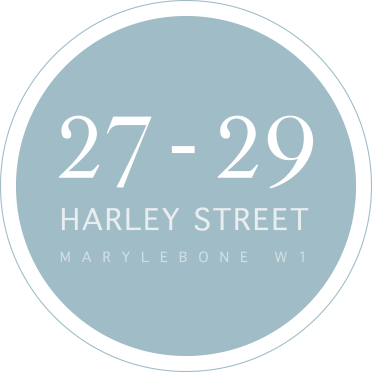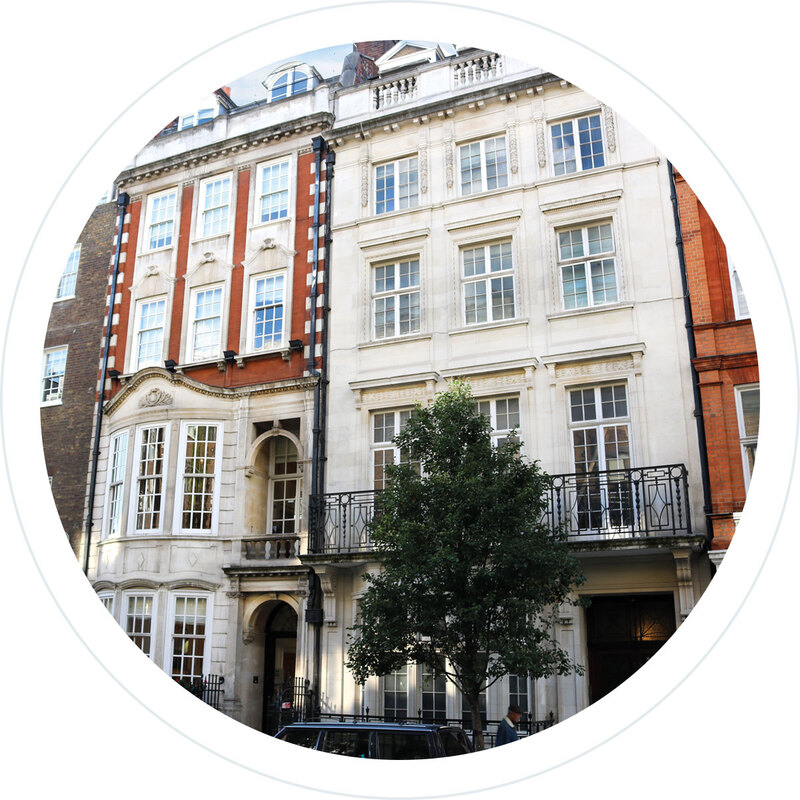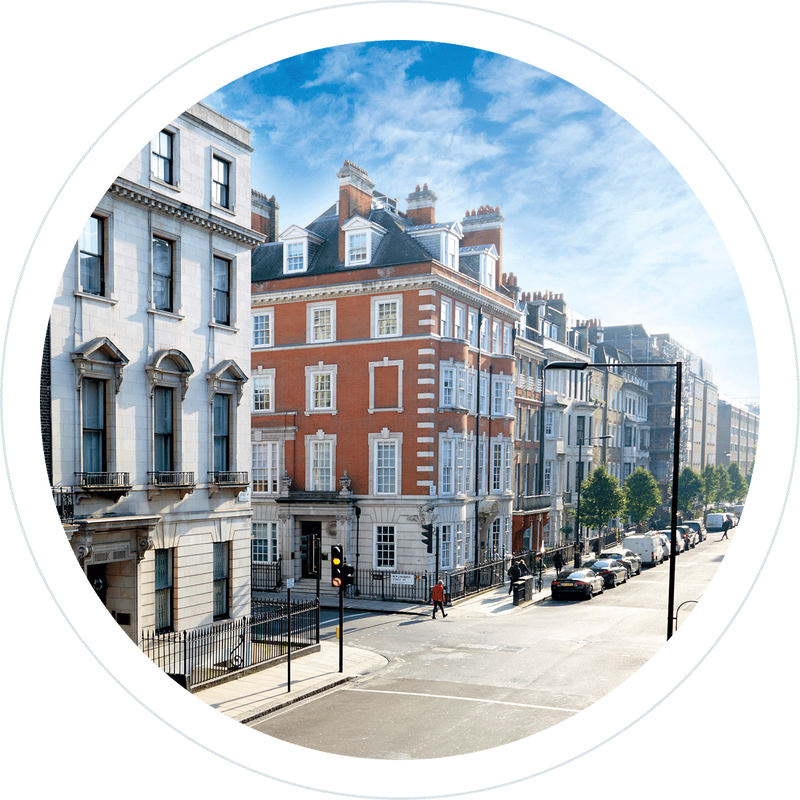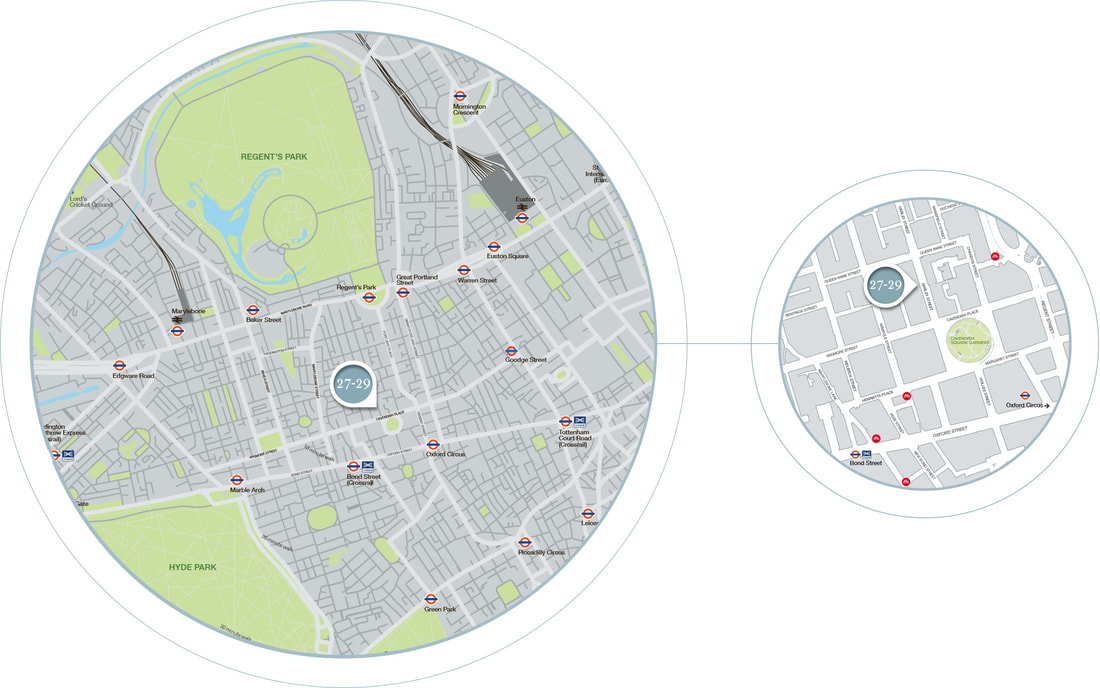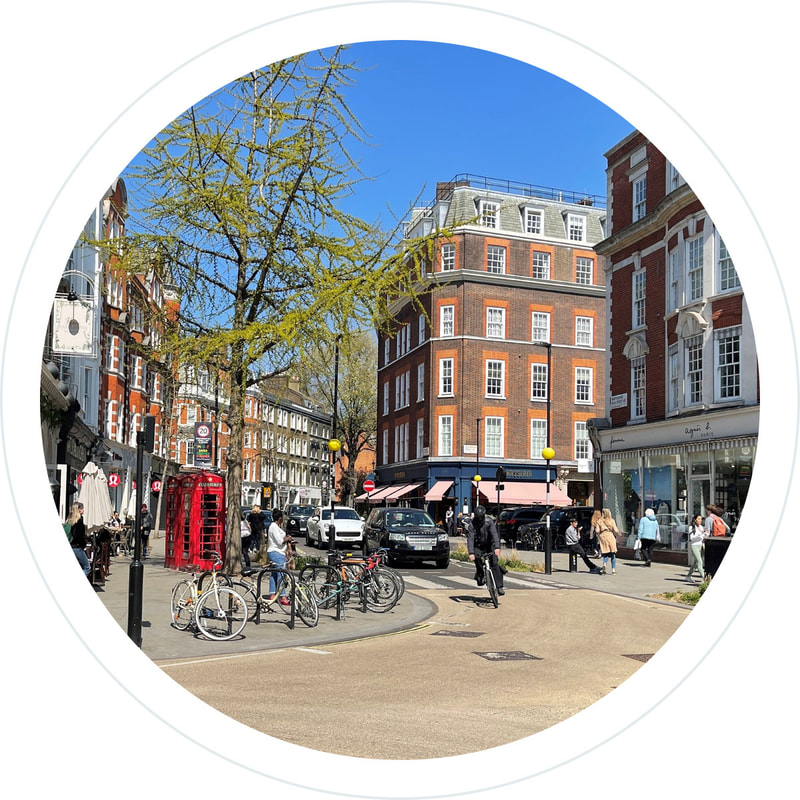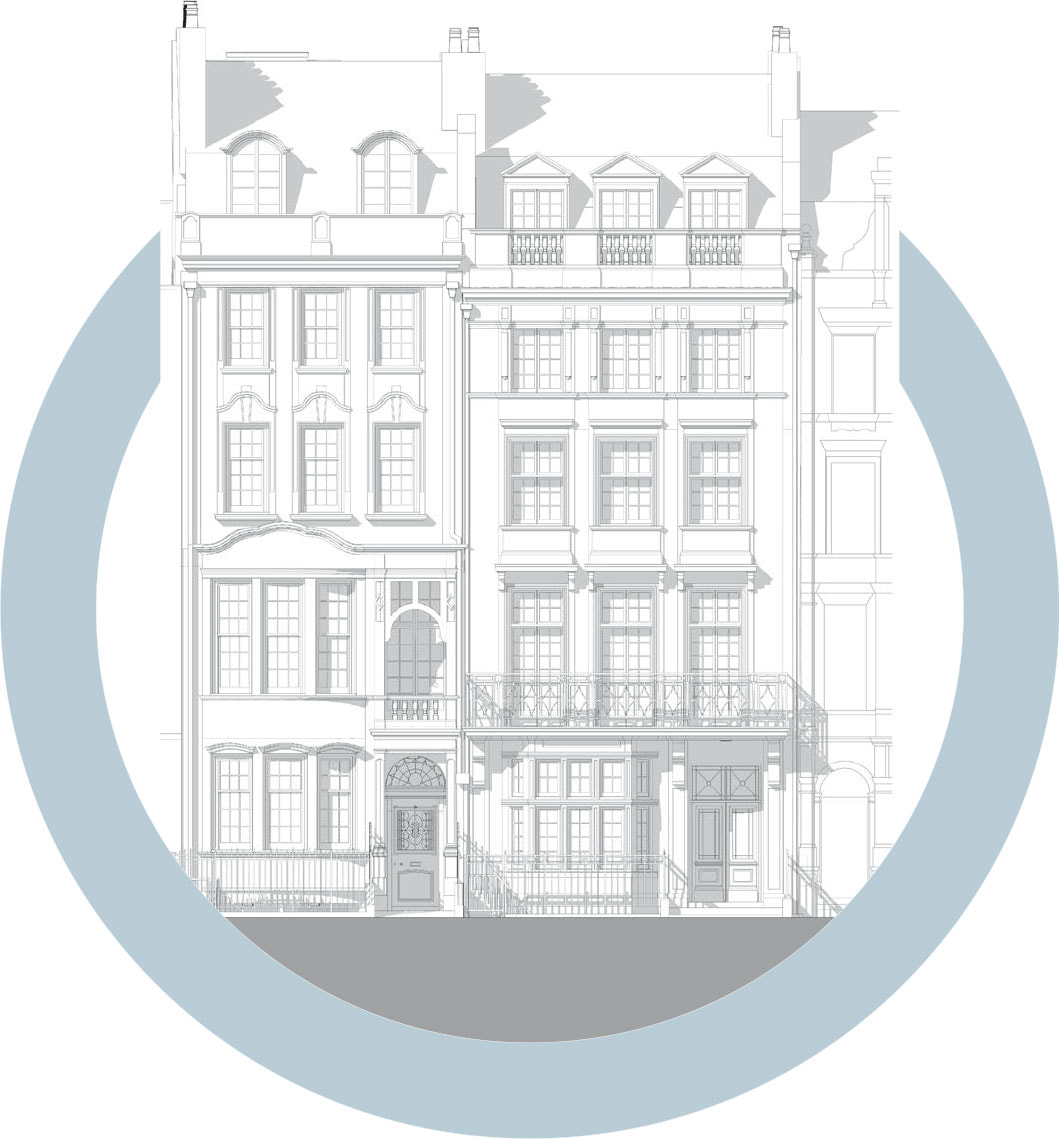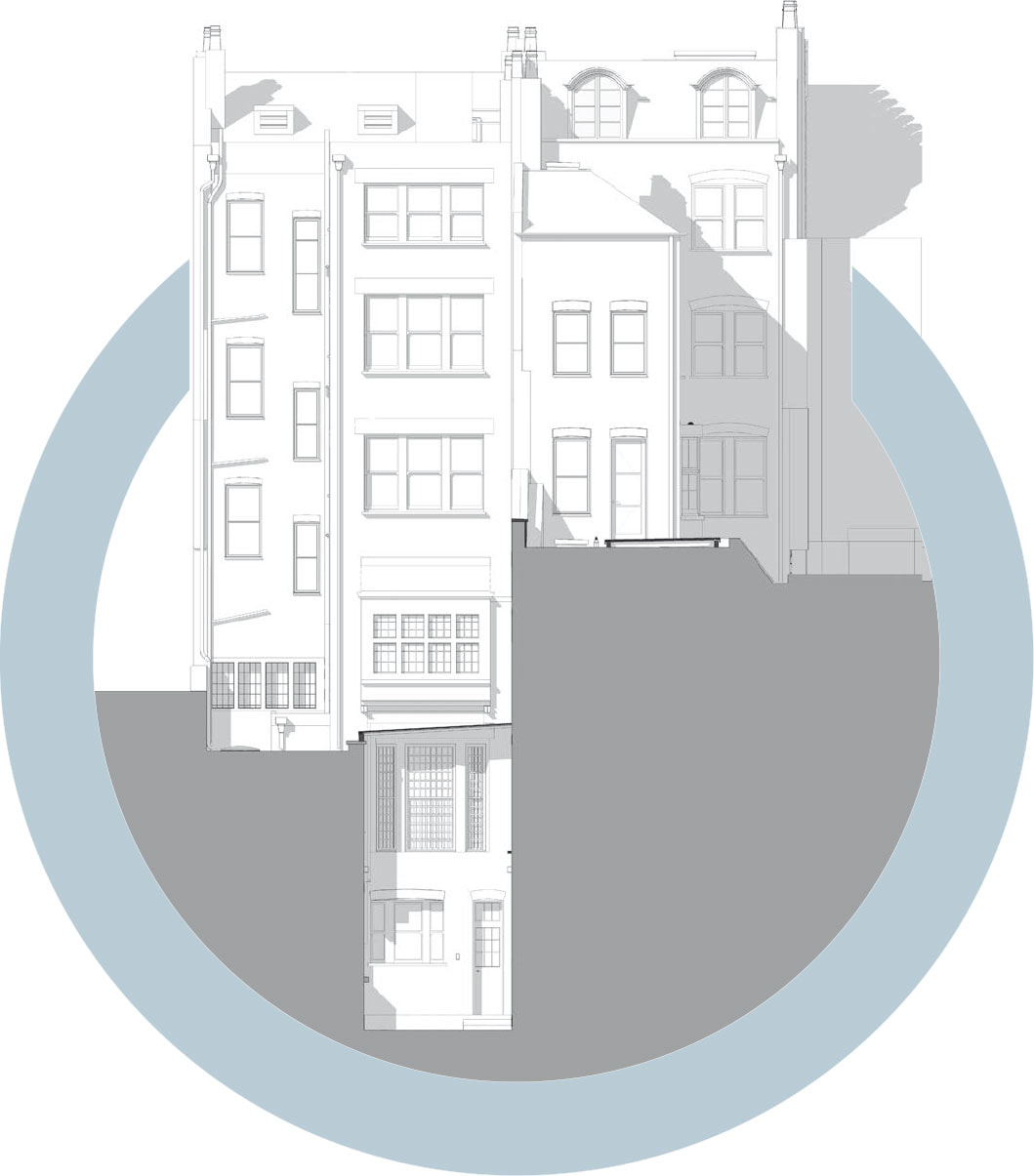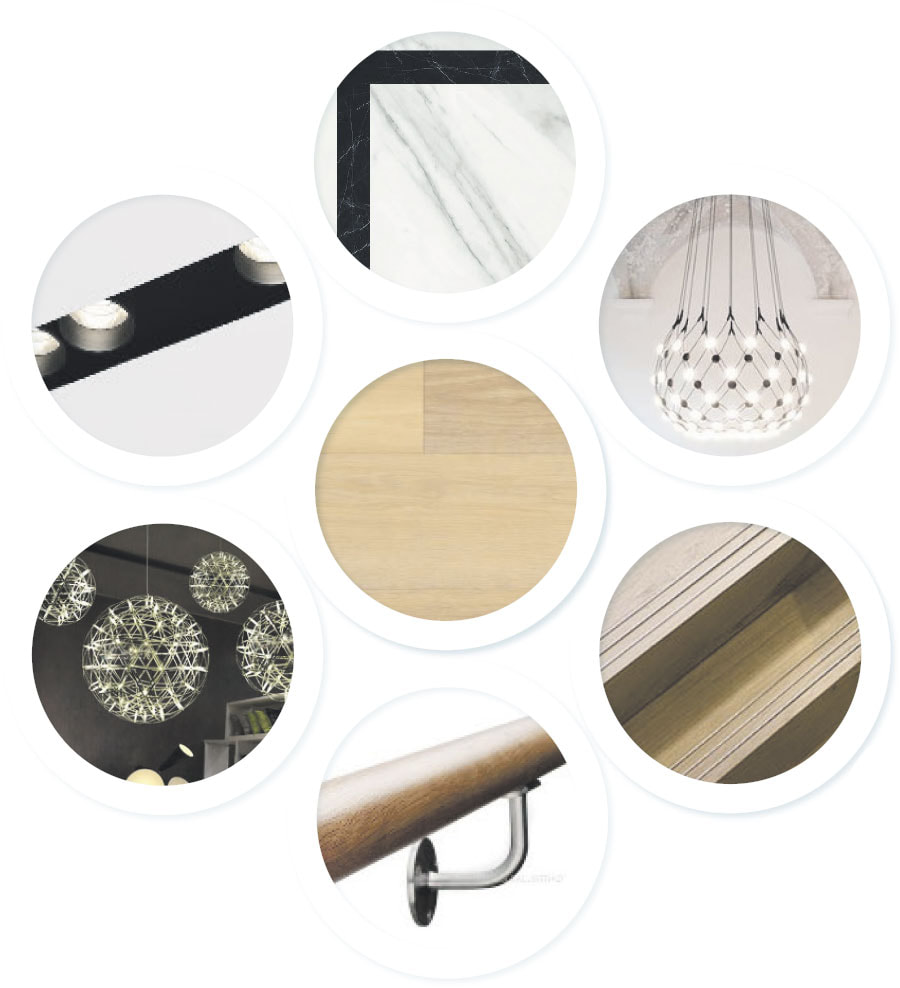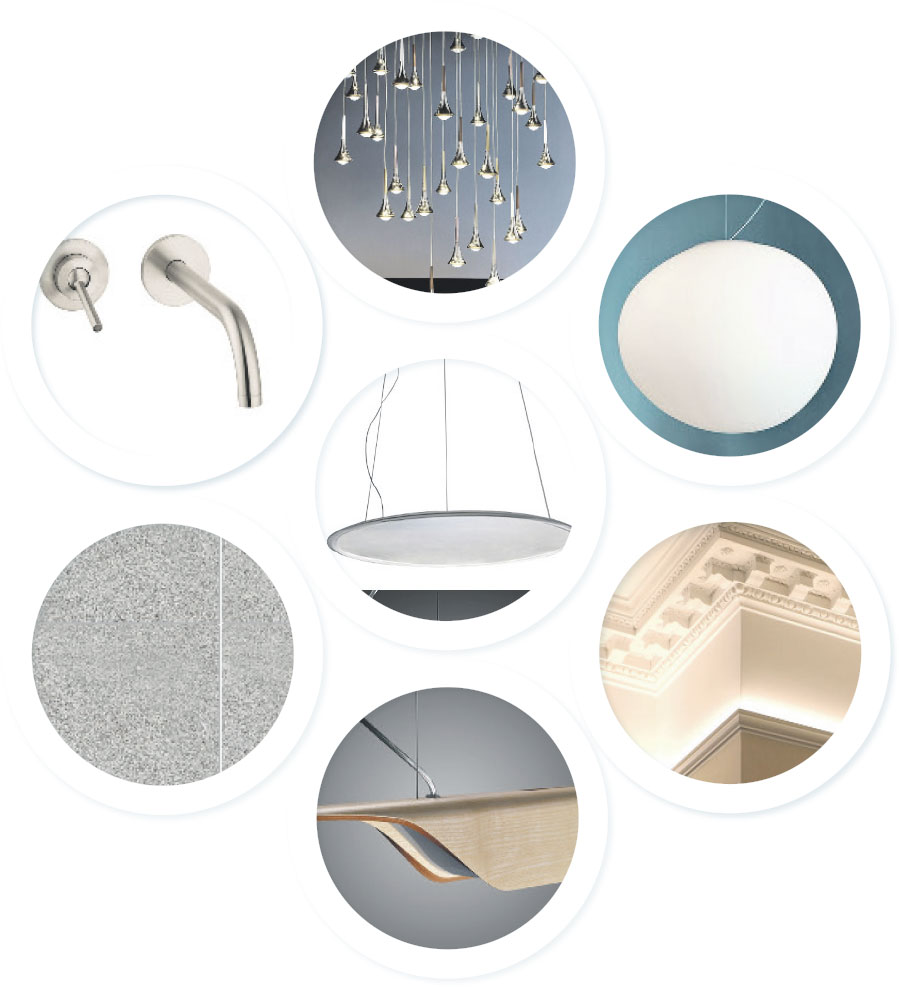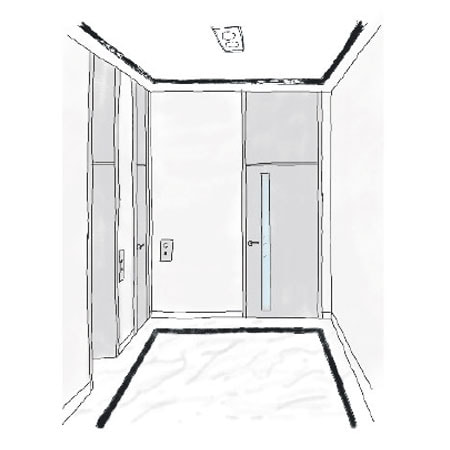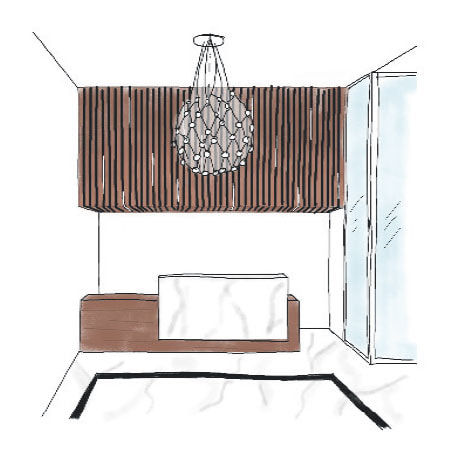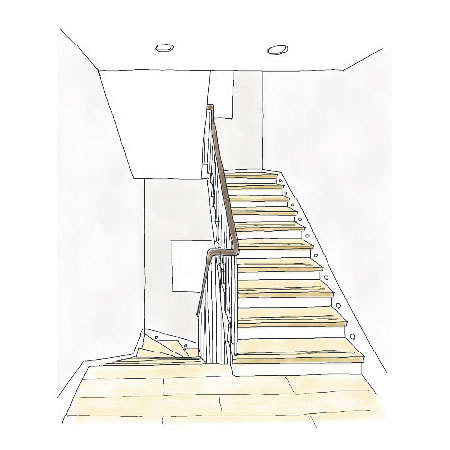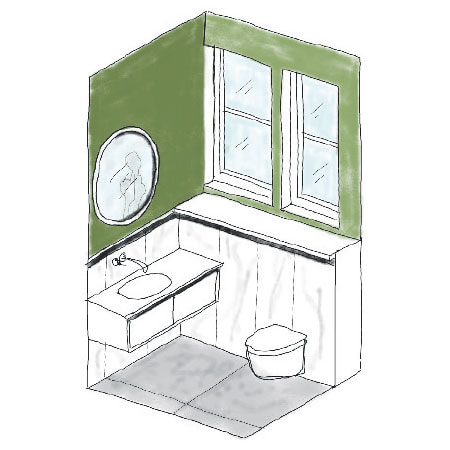The Property27-29 Harley Street comprises two buildings that have undergone an extensive redevelopment. 27 Harley Street is a new build behind a retained façade, while 29 Harley Street is a Grade II listed building that has been retained and fully refurbished.
The two buildings offer both traditional and new, Grade A medical accommodation of 12,772 sq ft (1,186.4 sqm) across lower ground to fourth floor, with connections on each floor. |
The Harley Street Medical Area27-29 Harley Street is positioned in the heart of the Harley Street Medical Area (HSMA); a world class cluster of medical excellence that is owned and managed by The Howard de Walden Estate.
HSMA is extremely well connected with Oxford Circus and Bond Street (including Crossrail) stations within a 5-minute walk, providing quick and easy access to the rest of London’s mainline train stations as well as the Eurostar terminal at St Pancras International and international airports such as Heathrow Airport. |
Location & Connectivity
Local HSMA Occupiers
The area has been synonymous with pioneering healthcare since the mid 19th century and continues to be one of the world’s leading locations for medical practitioners, benefiting from the long standing asset management of the majority land owner - The Howard de Walden Estate.
|
Medical Occupiers:
|

|
MaryleboneFor further detail relating to local occupiers, including major businesses, amenities & leisure and arts & culture please visit the Marylebone Village website.
|
Building Highlights
|
|
|
Schedule of Areas
NOTE: all areas are approximate and will be verified on completion in accordance
with RICS Code of Measuring Practice.
Building Specification
|
Structure
Composition
The facility will be composed of two buildings: 29 Harley Street (29HS), listed and finished in a more traditional way and 27 Harley Street (27HS), a façade retention with a more contemporary look and structure.
Building structure
29HS has a solid brickwork structure and a mix of concrete (flat roofs mainly) and timber floors.
Floor Loadings
Floor loadings range from 3.0kN/m2 - 37.50kN/m2 at lower ground and on the uppers; the full detail can be provided upon request.
Roof
In 29HS all existing roofs will be renewed and insulated (slates on the main roof, asphalt on the flat ones) and a new mansard extension clad in slates and lead will be created on the rear of the building.
External Walls
All existing external walls will be cleaned, repaired and redecorated as necessary.
Stairs and Core
In 29HS, the existing mahogany staircase will be retained, repaired, and enhanced by a multi-floor feature pendant.
Internal Walls
All new partitions will be formed using metal studs, plasterboard and acoustic insulation, providing room-to-room noise reduction in compliance with HTM requirements.
Ceilings
In 29HS the original lath and plaster ceilings will be generally retained and repaired, with just the basement and the fourth floor receiving new ones.
Services
New Trolley Lift
1 x 26 person/1600kg single entry trolley-passenger lift with internal dimensions of 1400mm wide x 2400mm deep. Entrance, fully automatic single front opening with clear opening 1400mm wide x 2100mm high. The lift will serve all floors (LG-4th) and will have a rates speed of 1.00m/s. The drive type/control is gearless VVVF closed loop, BREEAM Edition 2018, energy efficient lighting, standby mode off-peak and idle periods.
|
Lift Car Finishes
Front entrance and internal walls to be back painted glass with white marble effect. Ceiling, white flat single panel with LED downlights and perimeter recessed lights. Car control station will be white back painted glass with black anodised stainless steel handrail to both side walls. Clear glass mirror to upper centre 1/3 width of wall panel (500mm wide). The floor will be white porcelain marble tiles with a 100mm perimeter of black porcelain marble tiles, fully sealed and waterproof.
Disabled Access
A new entrance ramp will be provided in 27HS, allowing independent access to be building to every user.
Electrical Services
New UKPN mains HV ring main unit and meter shall be provided to the building entering within No.27 at basement level, together with a private substation / transformer provided as a separate area.
Lighting
Low energy LED lighting with presence detection and light switch control will be installed throughout the building.
Telecoms
Category 6 voice/data cabling and wall mounted outlets shall be provided throughout the building, cabling distributed via floor and ceiling voids.
Audio Visual
A single aerial array and satellite dish is provided at roof. The AV distribution system terminates at the electrical riser for extension by tenant.
Mechanical Services
A new 3 Pipe VRV heating and cooling system to all medical rooms utilising roof mounted condensers and internal floor mounted or ducted ‘fan coil’ units.
Water
A 63mm mains cold water service is to be provided, terminating at basement level within the proposed plantroom. Boosted cold water to be provided via a packaged booster set located within the basement plantroom.
Capped Services
Capped off services (water, drainage, and electricity) will be provided within each of the consulting rooms for the provision of medical sinks.
Security & Fire Alarm
CCTV surveillance provided at the main entrance and front lightwell.
Plant
The cold-water service are located at lower ground level and comprise of cold water storage tank and booster pumps.
WCs
All existing toilets in 29HS will be renewed, providing gender specific toilets on the ground floor and unisex ones on second, third and fourth floor.
|
Staff Facilities
Dedicated staff toilet and shower facilities will be provided at basement level (29HS), nearby a space designated as a locker room (tenant fitout).
Cycle Storage
A designated space for bicycle storage has been identified on basement level (29HS) in a position easily accessible from the staff entrance in the lightwell.
Envelope
Front Vaults
All pavement vaults will be renewed to accommodate services, cleaners, bin and general-purpose storage.
Plant Enclosure
Condensers, water tank and boiler room will be located on the top roof, while IT room, substation and transformer room will be on the front part of the basement in 27HS.
Finishes
27 Harley Street
The building will be finished to create a material/colour continuity with 29HS, but also characterised by more contemporary features, to create a distinction between more clinical spaces (expected to be located in the rear of 27HS) and consulting / counselling ones (expected to be located in 29HS).
29 Harley Street
Original doors in 29HS will be retained, restored and fire upgraded as required.
Stairs
The new stairs in 27HS will have solid timber treads, colour matched with the vinyl used on the landings.
Doors
Original doors in 29HS will be retained, restored and fire upgraded as required.
Windows
Retained windows will be restored and thermally upgraded where possible.
Ironmongery
Existing original ironmongery will be retained and restored where possible.
WCs
With the exclusion of the ground floor toilets in 29HS (listed wall tiles to be retained), all new WCs will have tiled flooring, marble effect tiles up to dado height and dark green walls.
Front Vaults
All vaults will be renewed, receiving new slab, drainage and being fully coated in Sika screed / render.
EPC Rating
To be confirmed upon completion of the works, but B rating is currently forecast.
|
The Professional Team
|
Structural Engineer |
Mechanical and Electrical Engineer |
Lift Consultant |
Lift Supplier |
Architect |
|
Main Contractor |
Developer |
Project Manager |
Planning Consultant |
|
Contacts & Downloads
|
|
|
|
MISREPRESENTATION ACT Howard de Walden Management Limited for themselves and as agents for Howard de Walden Estates Limited give notice that the particulars as set out are intended as general outline only for the guidance of intending purchasers/lessees and neither Howard de Walden Management Limited on whose behalf the particulars are provided, accept any responsibility for any inaccuracies the particulars may contain. Any intending purchaser/lessee should not rely on them as statements or representations of fact but should satisfy themselves by inspection or otherwise as to their correctness. All floor areas and other measurements are approximate. These particulars do not form, or form any part of, any offer or contract. Neither Howard de Walden Management Limited nor any of their employees have any authority, either orally or in writing, to make or give any representation or warranties in relation to the property. Unless otherwise stated all prices and rents quoted are exclusive. |
|
